This clever Camden house renovation brings light, space and zen
EBBA architects’ Camden house renovation and double-height extension transform life in a London terraced home
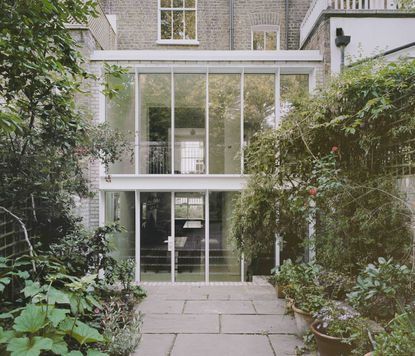
This Camden house renovation by EBBA architects transforms a traditional north London terraced property, creating light and space for contemporary living, thanks to a dramatic but sensitively designed double-height extension.
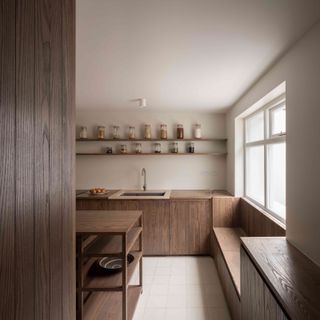
Tour EBBA’s Camden house renovation
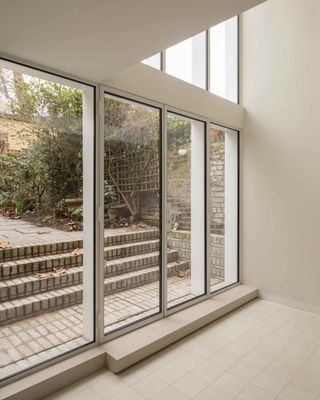
The home had been unmodernised since the clients moved in 15 years previously, and the living space was fragmented, with limited views of the garden. The architects, ‘concentrated on connecting the different pockets of space in the house to create a more cohesive living area, while opening up the rear of the building to embrace the available natural light’, state the team.
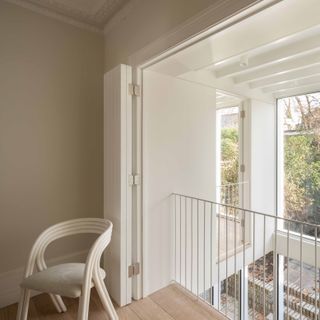
They also created a new home office space that links to the garden, in a further nod to contemporary functionality.
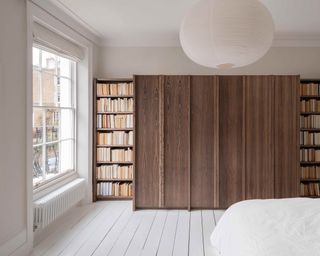
The full-width, double-height rear extension takes its inspiration from the metalwork of balconies common to the local vernacular, Victorian housing stock. The new addition – slotting in neatly between two existing structures – connects two levels of the interior, flooding the house with light, and provides an ever-present link to the outdoors. Large glazed doors open onto a brick-lined terrace and the leafy garden beyond.
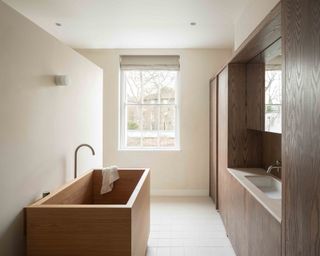
Inside, bespoke joinery brings a sense of warmth, craft and continuity throughout the interior, from a vast kitchen island to custom-created bedroom furniture pieces. With sustainable architecture principles in mind, the extensive use of timber combines with off-white clay floor tiles and limestone accents for a ‘quiet, sustainable material palette’, note the architects.
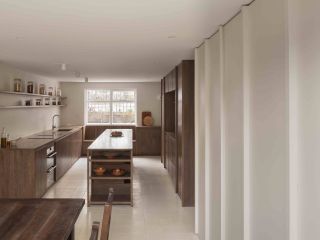
In the master ensuite, a Japanese-style wooden tub adds to the general sense of zen, along with softly textured clay walls.
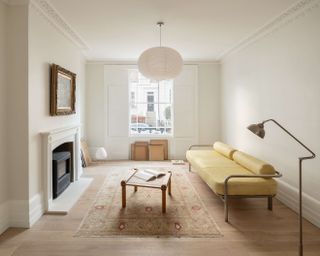
EBBA – whose portfolio spans from residential design to exhibitions, set design, retail and education projects – prides itself on ‘making spaces that reflect particular poetic and material qualities that can carry meaning and can have a direct emotional effect on the users’, state the architects. This renovation exudes a sense of subtlety and understatement, while dramatically enhancing the living space and connection to the outdoors of a traditional London terrace.
Wallpaper* Newsletter
Receive our daily digest of inspiration, escapism and design stories from around the world direct to your inbox.
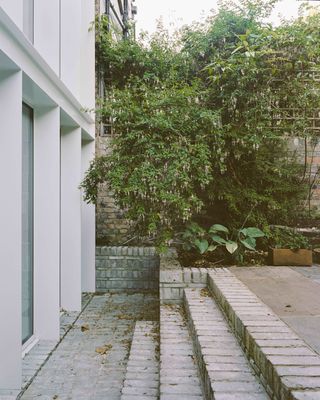
On the Wallpaper* staff since 2004, Bridget Downing worked first as production editor and then chief sub editor on the print magazine. Executive editor since 2017, she turned to digital content-editing in 2021 and works with fellow editors to ensure smooth production on Wallpaper.com. With a BA in French with African and Asian Studies, she began her career in the editorial research library at Reader’s Digest’s UK edition, and has also worked at women’s titles. She is the author of the (2007) first editions of the Las Vegas and Cape Town Wallpaper* City Guides.
-
 Shigeru Ban wins 2024 Praemium Imperiale Architecture Award
Shigeru Ban wins 2024 Praemium Imperiale Architecture AwardThe 2024 Praemium Imperiale Architecture Award goes to Japanese architect Shigeru Ban
By Ellie Stathaki Published
-
 Stone Island and New Balance team up for this year’s most sought-after sneaker
Stone Island and New Balance team up for this year’s most sought-after sneakerPart of Stone Island’s monochromatic ‘Ghost’ line, the collaboration is inspired by both brand’s longtime links with British subculture
By Jack Moss Published
-
 Step inside Apple Park Observatory, the tech giant's new hub for events and innovation in Cupertino
Step inside Apple Park Observatory, the tech giant's new hub for events and innovation in CupertinoApple Park Observatory, unveiled in Cupertino, adds to the tech giant's expansive campus by Foster + Partners in California
By Ellie Stathaki Published
-
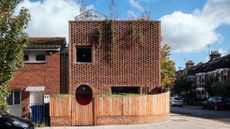 What to visit during London Open House 2024? We asked the experts
What to visit during London Open House 2024? We asked the expertsLost in choice? London Open House 2024 is as exciting as it is expansive. We asked some of our friends, all experts in their architectural field, for their tips on what to visit at this year's event
By Ellie Stathaki Published
-
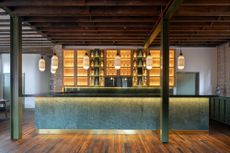 Thames Distillers raises our spirits with its new home and bar in London
Thames Distillers raises our spirits with its new home and bar in LondonFords bar at Thames Distillers' new home is a future London classic, designed by Transit Studio; we raise a toast to the gin maker
By Ellie Stathaki Published
-
 Wallpaper* Architects’ Directory 2024: meet the practices
Wallpaper* Architects’ Directory 2024: meet the practicesIn the Wallpaper* Architects Directory 2024, our latest guide to exciting, emerging practices from around the world, 20 young studios show off their projects and passion
By Ellie Stathaki Published
-
 Beacon House’s pink extension brightens up a Victorian London home refresh
Beacon House’s pink extension brightens up a Victorian London home refreshA pink extension in north London is part of the Beacon House project by Office S&M – the dramatic refresh of a Victorian home
By Ellie Stathaki Last updated
-
 Brown Urbanism's little triangle house is an ingenious urban infill
Brown Urbanism's little triangle house is an ingenious urban infillEmerging UK studio Brown Urbanism is part of the Wallpaper* Architects’ Directory 2024
By Ellie Stathaki Published
-
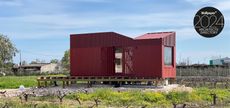 Kasawoo's Greek red cabin retreat is perfect for minimalist escapes
Kasawoo's Greek red cabin retreat is perfect for minimalist escapesThe Wallpaper* Architects Directory 2024 welcomes Kasawoo, a young UK practice that draws on a new minimalist approach
By Ellie Stathaki Published
-
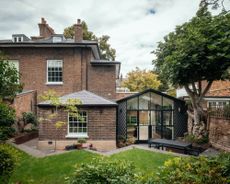 Tilde House brings a listed London home up to contemporary, sustainable standards
Tilde House brings a listed London home up to contemporary, sustainable standardsTilde House by Neil Dusheiko Architects blends Victorian elegance, sustainability and contemporary flair in north London’s historic Canonbury area
By Léa Teuscher Published
-
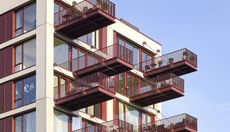 A walk through The Brentford Project, a lesser-known west London neighbourhood
A walk through The Brentford Project, a lesser-known west London neighbourhoodThe Brentford Project in west London completes its first phase, offering modern residences, a wealth of public space and waterfront living
By Ellie Stathaki Published