Casa Azul brings sensitive modern architecture to the Atlantic Forest
The latest project from Studio MK27, a beachside residence in the Brazilian rainforest, lives in harmony with nature at every level
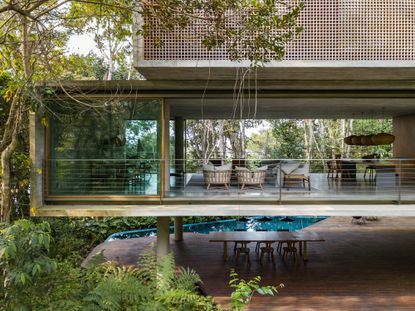
Casa Azul may be the latest in a long line of residential masterpieces by Marcio Kogan and his partners at Studio MK27, but it is unique among its distinguished cohort for its site, a rare parcel within the protected Atlantic Forest that has shaped this project in every way. Located in Guarujá, Brazil, in the state of São Paulo, with the stunning Iporanga Beach and Atlantic Ocean a mere 500m away, Casa Azul is a study in sustainable architecture and development and contemporary Brazilian architecture.
Understandably, the local municipality was strict about its construction. It took nearly two years to secure the required environmental agency approvals, which mandated a 2m-wide protective bubble beyond the footprint of the home to shield the forest from building activity. Officials were on site daily to inspect the impact of the project on the surrounding flora, but Kogan, Diana Radomysler (he co-heads the studio with her, Renata Furlanetto, Suzana Glogowski and Mariana Simas) and their co-designer Samanta Cafardo were more than happy to comply with strict environmental oversight, and to go even further.
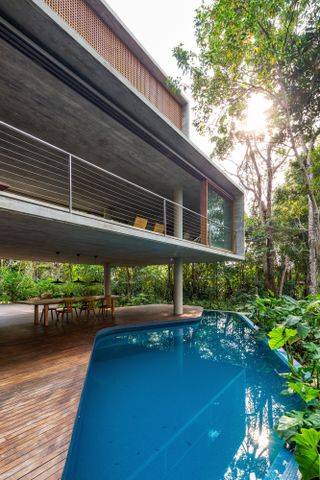
The ground floor deck features a swimming pool and plenty of shade
‘Our goal was to truly integrate the house into the surrounding forest,’ says Cafardo. ‘When you look at this amazing place, it’s impossible to not want to protect it.’ The team was successful in their efforts, completely preserving the existing landscape throughout the process, and ultimately aiming to qualify for the highest building credential certification from Brazil’s Green Building Council (GBC Brasil). They have now applied for it and expect the results later this year. In the same spirit, the wood used to make the handful of furniture pieces that were custom designed by the team was sourced from responsibly-managed forests and certified by Brazil’s Forest Stewardship Council.
Casa Azul’s relatively small building footprint of 350 sq m forced Studio MK27 to rethink its long-held beliefs about residential scale. The practice’s projects are typically long, low-slung structures that sit in elegant humility on the landscape, always deferring to nature. Here, that deference and the aforementioned environmental restrictions meant going slightly more vertical, which has been done with spectacular results. While the house is taller than typical Studio MK27 projects, it has an incredibly light visual presence, its almost transparent structure living in harmony with nature from the bottom up. The ground floor is a wooden deck in an enchantingly amorphous shape, entirely open to the surrounding forest, with landscaping done by Rodrigo Oliveira. It pays homage to the work of legendary Brazilian landscape architect Roberto Burle Marx and offers an intentional contrast with the rectangular concrete boxes above. While the form of the decking is reminiscent of Marx’s works, it was driven as much by a dedication to preserving every single existing tree on the parcel – an amenity valued even more than having a larger swimming pool.
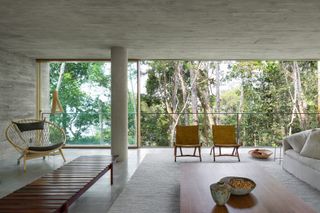
The first-level concrete box frames views of the surrounding foliage and functions as a verandah when the glass panels are open
The two stacked volumes above make up the house’s living spaces. Both are cantilevered off an entry core and offset from each other, creating a dramatic 15m span that makes the house appear to float above the rainforest floor. The first level has a telescoping glass-panel system on both sides of the building, giving the house its transparent look and feel, as well as energy-saving cross-ventilation. The concrete box – itself creating an open, loft-style floor plan that includes the kitchen and living spaces – frames views of the crowns that top the surrounding trees and functions as a large verandah when the windows are fully open. The house sits so close to the treetops that Kogan jokes: ‘Our clients can’t leave their bananas on the kitchen counter.’
The second level houses four bedrooms, each looking out over the rainforest’s canopy. This floor stands out for its elegant wooden screens, mounted in front of glass panels. The screens are a functional and cultural nod to the traditional light-diffusing muxarabi screens that were originally brought to southern Portugal by the invading Moors in the eighth century and which would eventually become part of the Portuguese aesthetic that was exported to Brazil and other parts of the lusophone world in the centuries that followed.
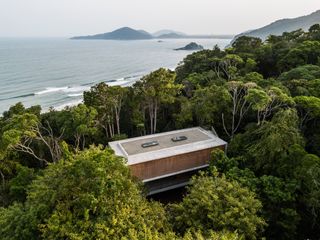
The house is nestled at the edge of the Atlantic Forest, a mere 500m away from the stunning Iporanga Beach
Studio MK27 originally planned to paint these screens in their traditional light blue, the same colour that accents most of the historic Portuguese colonial structures across Brazil, hence the name Casa Azul. However, the team eventually opted for a natural wood finish on the screens to further blend the house with the forest, rather than draw a contrast. Despite the change, the ‘Blue House’ moniker was retained.
Wallpaper* Newsletter
Receive our daily digest of inspiration, escapism and design stories from around the world direct to your inbox.
The original idea for the screens is a hint at what sets Studio MK27 apart. The studio has advanced the legacy of Brazilian architecture over the last 20 years with a body of work that embraces the modern gestalt, while taking historical cues from the Portuguese colonial era and prior Indigenous cultures that shaped contemporary Brazil. Casa Azul perfectly exemplifies the studio’s trademark style – a clean, disciplined modernism that boasts a rich palette of natural materials, a focus on craftsmanship, and an inherent reverence for both the past and nature.
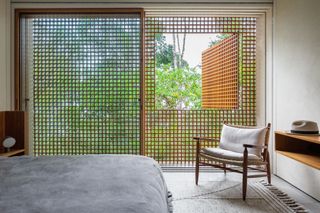
In one of the four bedrooms, a latticed panel nods to traditional Moorish muxarabi screens
INFORMATION
A version of this article appears in the June 2022 Escapes Issue of Wallpaper*. Subscribe today!
Scott Mitchem is one of the longest-tenured Wallpaper* contributors, joining the team in 1999 after attending Purdue University and moving to New York City from his hometown of Chicago. He started as an editorial associate, later served as Brazil Editor-at-Large while living in São Paulo, and is currently a contributing editor based in Miami. Scott covers design, architecture, travel, and all things Brazil while working as an executive in design and real estate development and working towards a Master’s Degree at Georgetown University. He has written for many other publications and was one of several authors who recently contributed to The Architecture of Studio MK27, a book by Rizzoli chronicling the history of the acclaimed Brazilian architecture studio founded by Marcio Kogan.
-
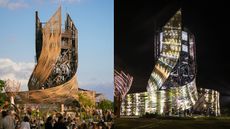 Bali welcomes Tri Hita Karana Tower, a hybrid sound and vision centrepiece
Bali welcomes Tri Hita Karana Tower, a hybrid sound and vision centrepieceTri Hita Karana Tower is launching at Bali's Nuanu City; designed by Arthur Mamou-Mani, it’s a new hybrid art-AI architectural landmark for the island
By Ellie Stathaki Published
-
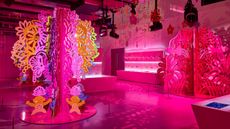 Lego opens its first Superpower Studios at Paris’ La Gaîté Lyrique
Lego opens its first Superpower Studios at Paris’ La Gaîté LyriqueIn collaboration with Lego’s new Global Play Ambassadors, artists Aurélia Durand, Chen Fenwan and Ekow Nimako, and overseen by Colette co-founder Sarah Andelman, Paris is the site of the first Lego Superpower Studios
By Jonathan Bell Published
-
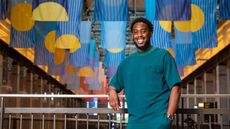 ‘If kids grew up going to London Design Festival they would learn so much’: architect Shawn Adams
‘If kids grew up going to London Design Festival they would learn so much’: architect Shawn AdamsIn the first of our interviews with key figures lighting up the London Design Festival 2024, Shawn Adams, founder of POoR Collective, discusses the power of such events to encourage social change
By Ali Morris Published
-
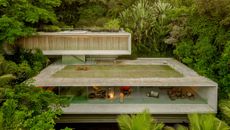 Studio mk27 and Marcio Kogan’s greatest hits: from voluptuous villas to relaxing retreats
Studio mk27 and Marcio Kogan’s greatest hits: from voluptuous villas to relaxing retreatsStudio mk27, led by Wallpaper* guest editor Marcio Kogan, is behind buildings that make us swoon; here are the best of the best
By Ellie Stathaki Published
-
 Wallpaper* Architects’ Directory 2024: meet the practices
Wallpaper* Architects’ Directory 2024: meet the practicesIn the Wallpaper* Architects Directory 2024, our latest guide to exciting, emerging practices from around the world, 20 young studios show off their projects and passion
By Ellie Stathaki Published
-
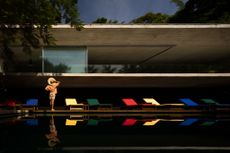 How guest editor Marcio Kogan, during a visit to the movies, ‘discovered that something else exists in the world, real poetry’
How guest editor Marcio Kogan, during a visit to the movies, ‘discovered that something else exists in the world, real poetry’Marcio Kogan is a guest editor of Wallpaper* October 2024. In his dedicated section, we discover how the world of cinema’s loss was architecture’s gain when a feature film failed but a dream space creator rose from the ashes
By Rainbow Nelson Published
-
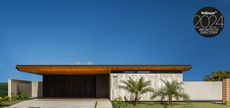 Brazilian modernism finds its latest expression in Studio Porto’s AG House
Brazilian modernism finds its latest expression in Studio Porto’s AG HouseStudio Porto, an emerging Brazilian practice, joins the Wallpaper* Architects’ Directory 2024
By Ellie Stathaki Published
-
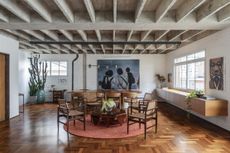 A modernist São Paulo apartment finds a new lease of life
A modernist São Paulo apartment finds a new lease of lifeA spacious modernist São Paulo apartment in the neighbourhood of Higienópolis gets a thorough renovation by Brazilian architects Bloco Arquitetos
By Léa Teuscher Published
-
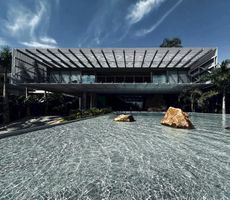 Explore Bridge House, an immersive island home off the coast of Brazil
Explore Bridge House, an immersive island home off the coast of BrazilBridge House offers 21st-century minimalism and long sea views on the island of Florianópolis off the southern coast of Brazil
By Ellie Stathaki Published
-
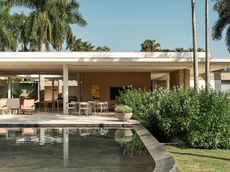 Welcome to Casa das Palmeiras, a serene sanctuary in bustling São Paulo
Welcome to Casa das Palmeiras, a serene sanctuary in bustling São PauloCasa das Palmeiras by Marilia Pellegrini was conceived as a calming urban retreat that brings minimalist serenity to the bustle of São Paulo
By Ellie Stathaki Published
-
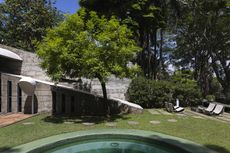 Discover Chu Ming Silveira’s unseen 1970s brutalist house in São Paulo
Discover Chu Ming Silveira’s unseen 1970s brutalist house in São PauloBrazilian architect Chu Ming Silveira's 1970s brutalist house design is one of two iconic modernist residences hosting the ABERTO art and design exhibition that opens this month in São Paulo
By Ellie Stathaki Published