Marcio Kogan’s modernist rooftop gym in São Paulo
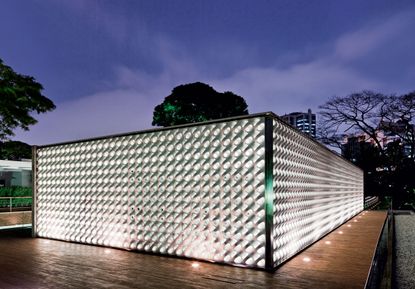
The rooftop gym is the crowning glory of a private house and is clad in a screen that echoes the perforated wall compositions of north-eastern Brazil. These latticework brick façades date back to the 1920s, and became a defining characteristic of the newly created capital of Brasilia in the 1960s.
Close to Ibirapuera Park, in São Paulo’s affluent Jardins neighbourhood, Cobogó House sits in a tranquil plot. Designed by celebrated local architect Marcio Kogan, the house features his signature long, low yet dramatic volumes and tastefully appointed rich, warm materials that add sensuality to what could have been a cold study in modernism. Carefully chosen furniture and artworks add another layer of luxury and sophistication, but it is the rooftop that steals the show. Each of Kogan’s works has a distinguishing element, and Cobogó is no exception.
In a project like this, one might expect the top floor – and its incredible views – to be allocated to the master suite, or even a private office. In this case, the owner demanded to top the house with a private gym, a room typically tucked away in a basement. The result is a long, minimal box, enclosed in glass behind an intricate screen that filters the daylight, creating an elegant pattern that slowly evolves of the course of the day.
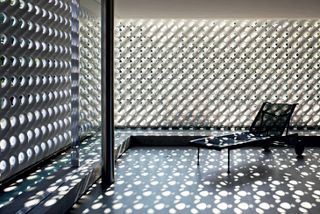
The panels surrounding the rooftop gym diffuse light, creating elegant patterns that evolve during the day – and can be watched whilst resting on a lounge chair by Richard Schultz.
If the screen panels look familiar, they should. The pattern is a classic, designed for interior application by the Austrian-born, Connecticut-based sculptor Erwin Hauer in the 1950s, and it recently featured as a prominent part of the lobby at New York’s Standard Hotel. Kogan spent more than a year with Hauer and his design partner Enrique Rosado to adapt the panels, originally fabricated in gypsum, for exposure to the elements. In the end, the pattern was achieved with pour-formed concrete, painted white. The screen recalls the cobogós (perforated wall compositions used as a brise-soleil) of north-eastern Brazil, hence the house’s name. The ornate hollowed bricks diffuse light while allowing ventilation, making them perfect for the climate.
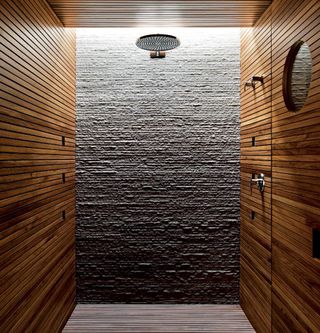
The space sports a luxurious bathing area with two saunas.
The gym features everything from a state-of-the-art surround sound system to a luxurious bathing and changing area with two saunas. On the hi-tech, impact-resistant, vinyl-tiled floor sits a collection of Life Fitness machines, adding sporty finesse to an environment peppered with iconic pieces of furniture. A chaise longue by Richard Schultz or a ‘Slow’ chair by Ronan and Erwan Bouroullec ensure there will always be a stylist place to rest during a difficult training session. On the terrace, Paola Lenti’s lounge chairs are best enjoyed when the work out is complete.
As private gyms go, it is hard to match this facility’s lofty location and feel. The gym’s centre-stage position and simple yet memorable light effect produce a training experience to remember – just enough to get anyone in shape for the nearest Brazilian beach. §
As originally featured in the June 2012 issue of Wallpaper* (W*159)
INFORMATION
For more information, visit the Marcio Kogan website
Wallpaper* Newsletter
Receive our daily digest of inspiration, escapism and design stories from around the world direct to your inbox.
Scott Mitchem is one of the longest-tenured Wallpaper* contributors, joining the team in 1999 after attending Purdue University and moving to New York City from his hometown of Chicago. He started as an editorial associate, later served as Brazil Editor-at-Large while living in São Paulo, and is currently a contributing editor based in Miami. Scott covers design, architecture, travel, and all things Brazil while working as an executive in design and real estate development and working towards a Master’s Degree at Georgetown University. He has written for many other publications and was one of several authors who recently contributed to The Architecture of Studio MK27, a book by Rizzoli chronicling the history of the acclaimed Brazilian architecture studio founded by Marcio Kogan.
-
 Bali welcomes Tri Hita Karana Tower, a hybrid sound and vision centrepiece
Bali welcomes Tri Hita Karana Tower, a hybrid sound and vision centrepieceTri Hita Karana Tower is launching at Bali's Nuanu City; designed by Arthur Mamou-Mani, it’s a new hybrid art-AI architectural landmark for the island
By Ellie Stathaki Published
-
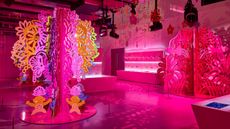 Lego opens its first Superpower Studios at Paris’ La Gaîté Lyrique
Lego opens its first Superpower Studios at Paris’ La Gaîté LyriqueIn collaboration with Lego’s new Global Play Ambassadors, artists Aurélia Durand, Chen Fenwan and Ekow Nimako, and overseen by Colette co-founder Sarah Andelman, Paris is the site of the first Lego Superpower Studios
By Jonathan Bell Published
-
 ‘If kids grew up going to London Design Festival they would learn so much’: architect Shawn Adams
‘If kids grew up going to London Design Festival they would learn so much’: architect Shawn AdamsIn the first of our interviews with key figures lighting up the London Design Festival 2024, Shawn Adams, founder of POoR Collective, discusses the power of such events to encourage social change
By Ali Morris Published
-
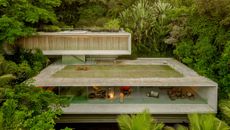 Studio mk27 and Marcio Kogan’s greatest hits: from voluptuous villas to relaxing retreats
Studio mk27 and Marcio Kogan’s greatest hits: from voluptuous villas to relaxing retreatsStudio mk27, led by Wallpaper* guest editor Marcio Kogan, is behind buildings that make us swoon; here are the best of the best
By Ellie Stathaki Published
-
 Wallpaper* Architects’ Directory 2024: meet the practices
Wallpaper* Architects’ Directory 2024: meet the practicesIn the Wallpaper* Architects Directory 2024, our latest guide to exciting, emerging practices from around the world, 20 young studios show off their projects and passion
By Ellie Stathaki Published
-
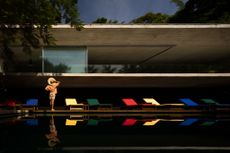 How guest editor Marcio Kogan, during a visit to the movies, ‘discovered that something else exists in the world, real poetry’
How guest editor Marcio Kogan, during a visit to the movies, ‘discovered that something else exists in the world, real poetry’Marcio Kogan is a guest editor of Wallpaper* October 2024. In his dedicated section, we discover how the world of cinema’s loss was architecture’s gain when a feature film failed but a dream space creator rose from the ashes
By Rainbow Nelson Published
-
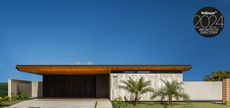 Brazilian modernism finds its latest expression in Studio Porto’s AG House
Brazilian modernism finds its latest expression in Studio Porto’s AG HouseStudio Porto, an emerging Brazilian practice, joins the Wallpaper* Architects’ Directory 2024
By Ellie Stathaki Published
-
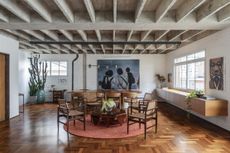 A modernist São Paulo apartment finds a new lease of life
A modernist São Paulo apartment finds a new lease of lifeA spacious modernist São Paulo apartment in the neighbourhood of Higienópolis gets a thorough renovation by Brazilian architects Bloco Arquitetos
By Léa Teuscher Published
-
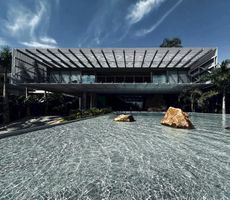 Explore Bridge House, an immersive island home off the coast of Brazil
Explore Bridge House, an immersive island home off the coast of BrazilBridge House offers 21st-century minimalism and long sea views on the island of Florianópolis off the southern coast of Brazil
By Ellie Stathaki Published
-
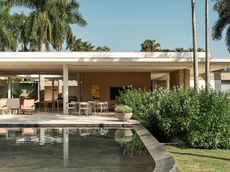 Welcome to Casa das Palmeiras, a serene sanctuary in bustling São Paulo
Welcome to Casa das Palmeiras, a serene sanctuary in bustling São PauloCasa das Palmeiras by Marilia Pellegrini was conceived as a calming urban retreat that brings minimalist serenity to the bustle of São Paulo
By Ellie Stathaki Published
-
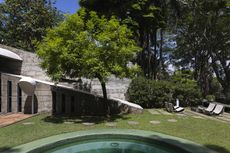 Discover Chu Ming Silveira’s unseen 1970s brutalist house in São Paulo
Discover Chu Ming Silveira’s unseen 1970s brutalist house in São PauloBrazilian architect Chu Ming Silveira's 1970s brutalist house design is one of two iconic modernist residences hosting the ABERTO art and design exhibition that opens this month in São Paulo
By Ellie Stathaki Published