Hill House Montecito is a flowing home 'for the twenty-first century'
Hill House Montecito by Donaldson + Partners brings together a client's vision with architectural drama and a site-specific approach for a California family home
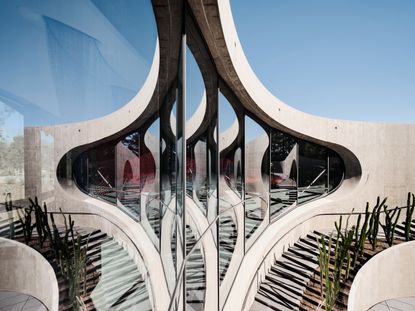
The curves and swells of Hill House Montecito seem to emerge naturally from its Californian setting. The project, the work of architect Robin Donaldson and his firm Donaldson + Partners, was a commission for a private home for a pair of artists who were looking to create a 'house for the twenty-first century.' The result spans an impressive 14,000 sq ft, sprawled across a Montecito hillside, part-architecture, part-landscape, all-modern Los Angeles house.
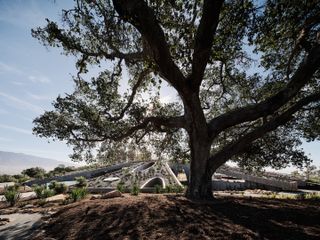
Tour this flowing Hill House Montecito
The project brings together its engaged client's vision (owner Bruce Heavin contributed to both ideation and concept) with the experienced architect's skill and flair - as well as his sleight of hand in creating powerful spaces that fit their owners' needs and desires. Hill House Montecito is dramatic, but also site-specific; boldly contemporary, yet cocooning and even, from the outside, discreet.
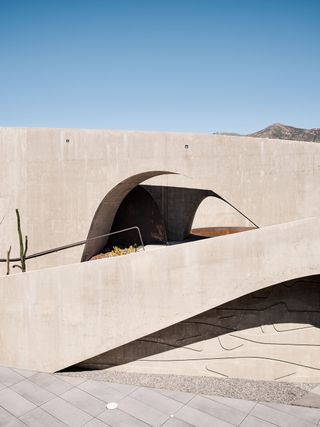
The home's circular structure is nestled into the terrain. It was an approach taken in order to balance a spacious interior to accommodate the residents' daily needs, social lives and thriving art practice while maintaining their privacy and a (pun unintended) low profile.
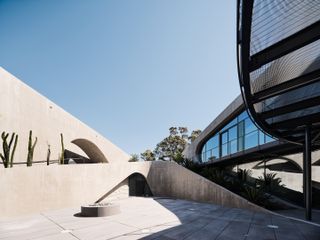
Upon approach to the entrance, the scale of the residence unfolds. A suspended walkway leads to the custom-made main door, beyond which lies a flowing interior that aims to balance monumentality and playfulness.
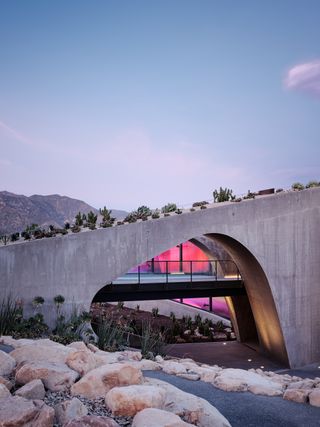
Large openings, a central 'avocado' courtyard, and a terrace and a swimming pool ensure the interior is connected to the outdoors and daily life in Hill House Montecito is inextricably linked to its Californian setting. Meanwhile, a dedicated sculpture garden affords the owners' collection pride of place.
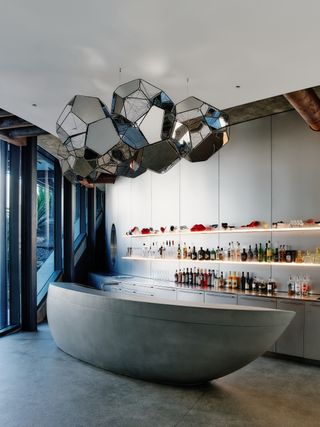
Public spaces include a kitchen, dining room, and living room, while the main private areas span offices, a bedroom, and a bathroom. The lower level contains a game room, library, and theatre. A drawing/painting studio, a ceramics studio, and a terraced amphitheatre feature beyond the courtyard.
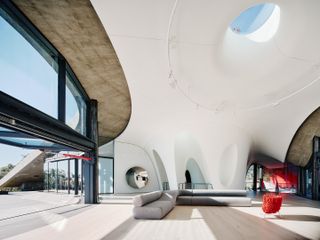
Donaldson worked closely with a team of fabricators and makers, including F. Myles Sciotto, DplusWorkshop, Neal Feay Co, Stonemark Construction and the contractor, Matt Construction, to perfect the high level of customisation the project required.
Wallpaper* Newsletter
Receive our daily digest of inspiration, escapism and design stories from around the world direct to your inbox.
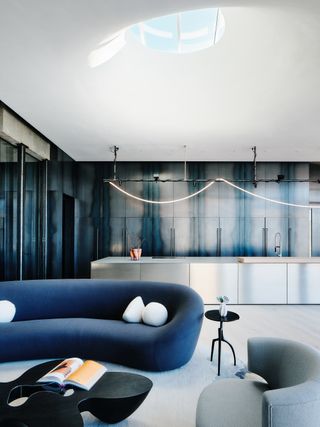
Donaldson concludes Hill House Montecito embodies 'a symbiotic relationship between house and nature, and a twenty-first-century articulation of architecture in and as landscape.'
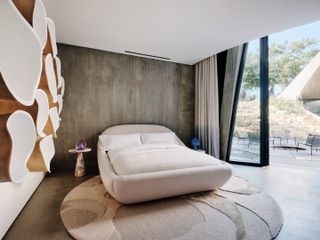
Ellie Stathaki is the Architecture & Environment Director at Wallpaper*. She trained as an architect at the Aristotle University of Thessaloniki in Greece and studied architectural history at the Bartlett in London. Now an established journalist, she has been a member of the Wallpaper* team since 2006, visiting buildings across the globe and interviewing leading architects such as Tadao Ando and Rem Koolhaas. Ellie has also taken part in judging panels, moderated events, curated shows and contributed in books, such as The Contemporary House (Thames & Hudson, 2018), Glenn Sestig Architecture Diary (2020) and House London (2022).
-
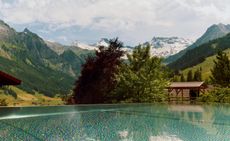 The Brecon raises the bar for contemporary chalet chic
The Brecon raises the bar for contemporary chalet chicDesigned by Amsterdam studio Nicemakers, The Brecon sports a contemporary Swiss chalet aesthetic with midcentury echoes
By Laura May Todd Published
-
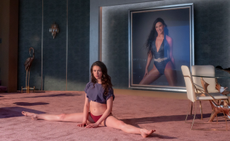 The Substance may be grotesque, but it is not body horror
The Substance may be grotesque, but it is not body horrorThe Substance, Coralie Fargeat's sophomore feature film, has already been granted the moniker body horror, due its visceral imagery and mutations of the body
By Billie Walker Published
-
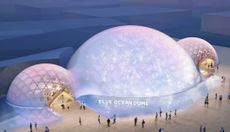 Shigeru Ban wins 2024 Praemium Imperiale Architecture Award
Shigeru Ban wins 2024 Praemium Imperiale Architecture AwardThe 2024 Praemium Imperiale Architecture Award goes to Japanese architect Shigeru Ban
By Ellie Stathaki Published
-
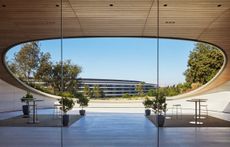 Step inside Apple Park Observatory, the tech giant's new hub for events and innovation in Cupertino
Step inside Apple Park Observatory, the tech giant's new hub for events and innovation in CupertinoApple Park Observatory, unveiled in Cupertino, adds to the tech giant's expansive campus by Foster + Partners in California
By Ellie Stathaki Published
-
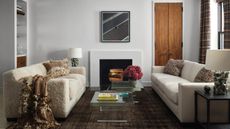 Clive Lonstein’s Manhattan home is a warm minimalist space brimming with texture
Clive Lonstein’s Manhattan home is a warm minimalist space brimming with textureDesigner Clive Lonstein elevates his carefully curated Manhattan home with rich textures and fabrics
By Alfredo Mineo Published
-
 Wallpaper* Architects’ Directory 2024: meet the practices
Wallpaper* Architects’ Directory 2024: meet the practicesIn the Wallpaper* Architects Directory 2024, our latest guide to exciting, emerging practices from around the world, 20 young studios show off their projects and passion
By Ellie Stathaki Published
-
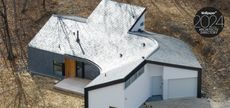 ‘Architecture is about shaping environments that enhance human experiences,’ says Büro Koray Duman
‘Architecture is about shaping environments that enhance human experiences,’ says Büro Koray DumanBüro Koray Duman, a young USA practice, features in the Wallpaper* Architects Directory 2024
By Ellie Stathaki Published
-
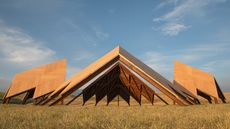 Montana’s Tippet Rise debuts Geode, its latest acoustically optimised outdoor music venue
Montana’s Tippet Rise debuts Geode, its latest acoustically optimised outdoor music venueThe new Arup-designed pavilion at Tippet Rise amplifies live and recorded classical music performances from deep within the expansive Montana sculpture park
By Adrian Madlener Published
-
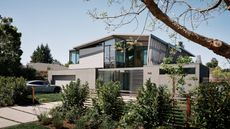 Tour the Wavelet House, a light-filled California family home that ripples with drama
Tour the Wavelet House, a light-filled California family home that ripples with dramaThe Wavelet House, a California family home by Fougeron Architecture, envelops a rich array of internal spaces beneath a dramatic and sculptural roof form
By Jonathan Bell Published
-
 This Florida house is devoted to light, art and views
This Florida house is devoted to light, art and viewsA new Florida house, in Boca Raton, by architects Choeff Levy Fischman and interior designer Deborah Wecselman, has been shaped around an art collection
By Jonathan Bell Published
-
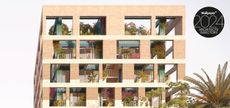 AD-WO's 21st-century take on residential work blends colour and climate
AD-WO's 21st-century take on residential work blends colour and climateThe Wallpaper* Architects’ Directory 2024 includes AD-WO, a young USA architecture practice
By Ellie Stathaki Published