Light box: Marcio Kogan brings translucent clarity to São Paulo retail for Micasa
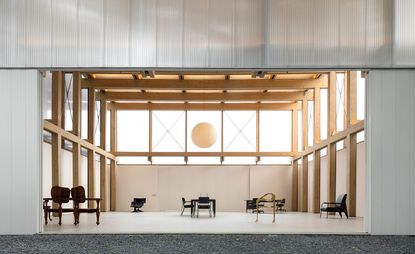
Floating among the dense tree canopy of São Paulo’s leafy Jardins suburb is architect Marcio Kogan’s latest offering, an artfully created box named Volume C. It is the second space the Brazilian architect has created for furniture and design store Micasa, founded over 20 years ago by Houssein Jarouche and dealing in design from the emerging and the established. ‘It stands for good design, rather than just labels,’ says Kogan.
Completing Micasa’s corner-site complex, Volume C is intended as a pavilion for new retail concepts, events and designers in residence. For Kogan, the leading light of contemporary Brazilian modernism and principal of São Paulo-based Studio MK27, Jarouche was an ideal client. ‘Good clients with an open mind allow for experimentation whatever the programme is,’ he says.
Kogan wanted this project to signal a significant move forward from his 2007 Volume B, a heavy concrete box inspired by the city’s brutalist architecture, and the original Volume A, an industrial metal-and-glass box designed by French-Brazilian studio Triptyque. Thus, Volume C blends new timber construction techniques with influences from Japan in a lightweight wood-framed structure that features two wide openings. It’s a 15m by 15m void designed to be filled with ideas, people – and even a refurbished 1960s Airstream caravan, which will be parked inside from time to time.
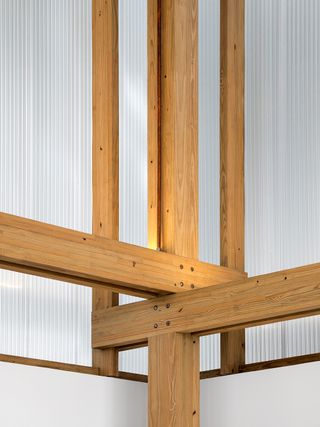
Volume C’s sustainable timber frame is clad in translucent panels to create a light-filled display space.
Kogan chose wood to bring warmth to the space, but also to put to use some of the studio’s research into sustainable timber construction. ‘The wooden structure with detailed joinery points to a more sustainable and simple way of building,’ he says. ‘All pieces were assembled with ease, minimising waste and maintaining a low carbon footprint.’ So while Volume C showcases the clean lines and airy spaces of modernism, it looks firmly towards the future, moving away from the genre’s traditional heavy concrete and glass and allowing it to become more versatile – not to mention welcoming and approachable.
A structure of glued laminated timber frames and steel rods supports an outer skin of white metal-plate and polycarbonate panels. Kogan says the translucent sheets bring a ‘more mysterious sort of transparency’ to the volume and allow a tempered, even spread of daylight into the 7.5m-high space from above, as well as the unexpected ‘kinetic spectacle’ of shadows from the surrounding trees.
When the sun sets, Volume C marks its presence by becoming a glowing Japanese lantern illuminated from within by an Isamu Noguchi pendant lamp that hangs centrally, emphasising the space’s symmetry. The dynamic lightness of the structure is reminiscent of Sou Fujimoto’s airy framed structures or Kazuyo Sejima’s minimalist cuboids – all enlivened by São Paulo’s context of dense flora, impromptu street life and mild evenings. ‘In my opinion, contemporary Japanese architecture finds a common ground in Brazilian modernism,’ says Kogan. ‘I have a strong identification with its search for simplicity and emotion’. For the past five years, he says, he has been returning to Tokyo annually for a ‘two-week immersion’.
Volume C is a breath of fresh air, a structure where modernism is infused with culture, experimentation and feeling. The principles of modernism, ‘a rational and humanistic architecture’, are ‘still the ethical and aesthetic guidelines for contemporary architecture’, says Kogan – but the other ingredients can be up to you.
As originally featured in the June 2018 issue of Wallpaper* (W*231)
INFORMATION
For more information, visit the Studio MK27 website and the Micasa website
Wallpaper* Newsletter
Receive our daily digest of inspiration, escapism and design stories from around the world direct to your inbox.
Harriet Thorpe is a writer, journalist and editor covering architecture, design and culture, with particular interest in sustainability, 20th-century architecture and community. After studying History of Art at the School of Oriental and African Studies (SOAS) and Journalism at City University in London, she developed her interest in architecture working at Wallpaper* magazine and today contributes to Wallpaper*, The World of Interiors and Icon magazine, amongst other titles. She is author of The Sustainable City (2022, Hoxton Mini Press), a book about sustainable architecture in London, and the Modern Cambridge Map (2023, Blue Crow Media), a map of 20th-century architecture in Cambridge, the city where she grew up.
-
 Shigeru Ban wins 2024 Praemium Imperiale Architecture Award
Shigeru Ban wins 2024 Praemium Imperiale Architecture AwardThe 2024 Praemium Imperiale Architecture Award goes to Japanese architect Shigeru Ban
By Ellie Stathaki Published
-
 Stone Island and New Balance team up for this year’s most sought-after sneaker
Stone Island and New Balance team up for this year’s most sought-after sneakerPart of Stone Island’s monochromatic ‘Ghost’ line, the collaboration is inspired by both brand’s longtime links with British subculture
By Jack Moss Published
-
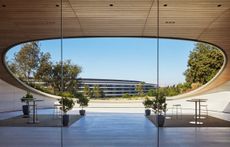 Step inside Apple Park Observatory, the tech giant's new hub for events and innovation in Cupertino
Step inside Apple Park Observatory, the tech giant's new hub for events and innovation in CupertinoApple Park Observatory, unveiled in Cupertino, adds to the tech giant's expansive campus by Foster + Partners in California
By Ellie Stathaki Published
-
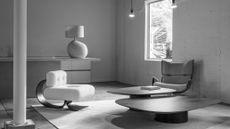 Espasso launches Arthur Casas furniture in Miami
Espasso launches Arthur Casas furniture in MiamiDesign Miami 2022: Espasso presents new Arthur Casas furniture, unveiling the Tapajós collection inspired by Brazilian heritage
By Maria Sobrino Published
-
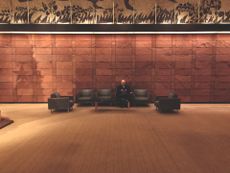 Japan as seen through the lens of Marcio Kogan
Japan as seen through the lens of Marcio KoganBrazilian architect Marcio Kogan recalls his Christmas tradition of traveling to Japan and how that inspired a new collection of seating for Minotti, referencing the original 1960s design of hotel Okura by Yoshiro Taniguchi
By Scott Mitchem Last updated
-
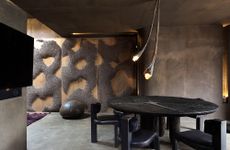 Meet the Brazilian architect branching out into organic furniture design
Meet the Brazilian architect branching out into organic furniture designGustavo Neves creates raw and natural objects that have been launched by The Invisible Collection
By Rosa Bertoli Last updated
-
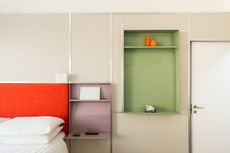 Barbican apartment refurbished by Archmongers with colourful geometry
Barbican apartment refurbished by Archmongers with colourful geometryBy Harriet Thorpe Last updated
-
 Interiors firm Sigmar creates a Scandinavian modernist haven in London
Interiors firm Sigmar creates a Scandinavian modernist haven in LondonFounded in 2005, interior design firm Sigmar was born out of a passion for classic Scandinavian furniture. Driven by ‘a desire for quality and integrity’, owners Ebba Thott and Nina Hertig have developed the practice into a multidisciplinary tour de force. Alongside the design studio and flagship London showroom, Sigmar also supplies other retailers and consults on projects worldwide. In 2007 (W*97), Wallpaper* visited one of their latest projects, a Knightsbridge townhouse.
By Emma O'Kelly Last updated
-
 How Heath Ceramics sharpened up its act with its first new minimalist cutlery range
How Heath Ceramics sharpened up its act with its first new minimalist cutlery rangeBy Pei-Ru Keh Last updated
-
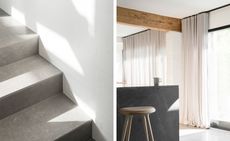 A Danish modernist home gets a minimalist interior makeover by Norm Architects
A Danish modernist home gets a minimalist interior makeover by Norm ArchitectsBy Tom Howells Last updated
-
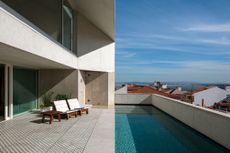 Paulo Mendes da Rocha and Inês Lobo remodel a Lisbon family home
Paulo Mendes da Rocha and Inês Lobo remodel a Lisbon family homeBy Emma O'Kelly Last updated