A modernist São Paulo apartment finds a new lease of life
A spacious modernist São Paulo apartment in the neighbourhood of Higienópolis gets a thorough renovation by Brazilian architects Bloco Arquitetos
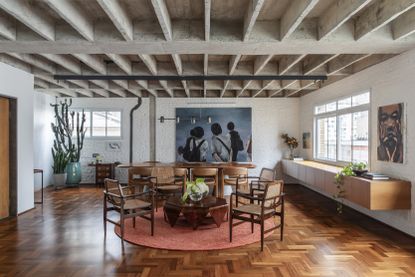
When Bloco Arquitetos was called upon for a modernist São Paulo apartment renovation, the practice jumped at the opportunity. Based in Brasília, the studio was founded by Daniel Mangabeira, Henrique Coutinho and Matheus Seco. As well as designing sleek pieces of contemporary architecture such as the Casa do Tijolos Brancos, the trio has a keen interest in the history and legacy of their home town, and their country's acclaimed architectural heritage.
So it’s no surprise the team found appeal in the historic 230 sq m apartment in the Higienópolis district of the Brazilian metropolis, an upmarket area rich in architectural treasures, from shining examples of paulistano art deco designs to modernist tower blocks.
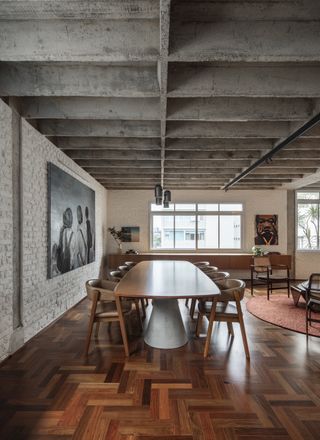
Tour this revived modernist São Paulo apartment
The apartment in question is situated in a building by modernist architecture representative Rubens Camargo de Monteiro, a tower block located just around the corner from the Museu de Arte Brasileira, itself full of midcentury treasures. The property had a handful of striking original features, including a solid ipê wood parquet floor laid in a double herringbone pattern, which the team preserved and restored.
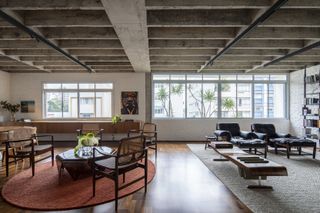
'Rubens de Monteiro worked in São Paulo during the 1950s and 1960s,' explain the architects. 'His Cuiabá building, where this apartment is located, was completed in the early 1960s in Higienópolis. He was also part of the team of architects that were involved in the construction of one of Oscar Niemeyer's most important works in São Paulo, the OCA exhibition hall at the Ibirapuera Park. He was one of the partners of the construction company that built it.'
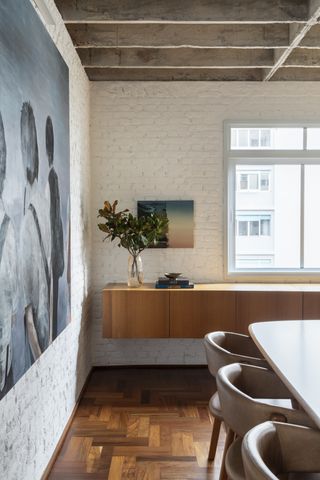
The architects also peeled back some of the layers accumulated over the years: the plaster on the perimeter walls was removed to expose the original solid brick, while a thin concrete ceiling was carefully taken down to reveal a series of structural beams that were incorporated into the interior design.
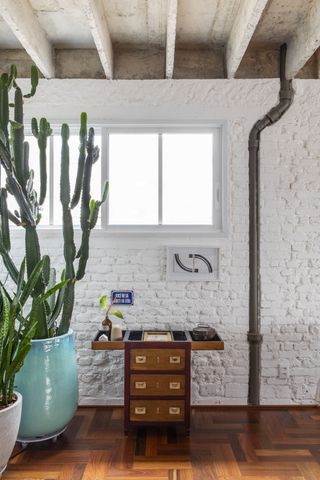
‘Undoubtedly, the ceiling is our favourite element in this project,' say the architects. 'The beautiful structure was originally hidden by a thin layer of concrete that had no structural function. It worked like a suspended ceiling. We removed the thin slab so we could expose the beautiful sequence of parallel beams that form the ceiling structure.'
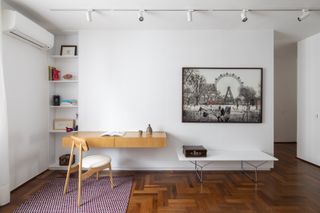
Having capitalised on the property’s original features, the architects then focused on rethinking the existing layout to accommodate contemporary family life. The key element of their brief included increasing the reception space and better connecting the kitchen with the dining room.
Wallpaper* Newsletter
Receive our daily digest of inspiration, escapism and design stories from around the world direct to your inbox.
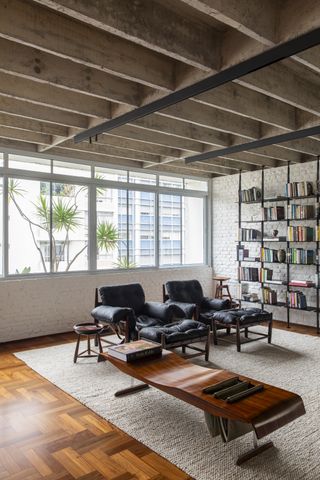
To do so they reconfigured the original, compartmentalised layout, which had a pantry between the kitchen and the living room, a small service bathroom, a single suite, and a central vestibule. The architects removed the pantry to create a TV room and larger kitchen, connected to the dining room by sliding doors and complete with new terrazzo flooring. They also created a larger suite by combining two existing bedrooms.
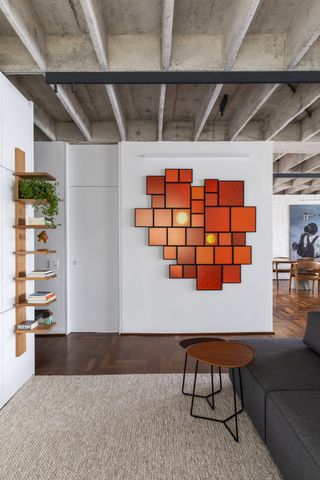
The new interiors were furnished with the owner’s existing collection of contemporary art and Brazilian design, including ‘Mole’ and ‘Oscar’ armchairs and the ‘Mocho’ bench by Sérgio Rodrigues; the ‘Jangada’ armchair by Jean Gillon; and the ‘Pétala’ coffee table and ‘Onda’ bench designed by Jorge Zalszupin.
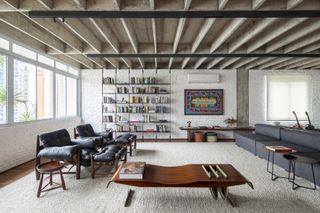
These were combined with newly acquired pieces, such as a ‘Geometric’ dining table and ‘Composé’ sofa by Cremme, ‘Moss’ dining chairs by Punto Mobile, and an ‘Icon’ shelf by Jader Almeida.
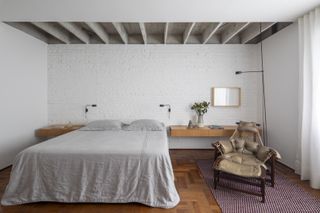
Although Bloco Arquitetos is based in Brasília, Brazil's modernist capital, it is expanding its operations to other cities and abroad. 'We are currently finishing a house in Bahia, Brazil, which was entirely designed using glued laminated wood structure,' say the trio. 'At the same time, we have finished a house project in New Jersey, USA, and we are currently developing a house in Vila Nova de Gaia, Portugal. We mainly work on residential projects, but we have also finished the interior design of a Hilton hotel in the state of São Paulo and some office spaces in São Paulo city itself.'
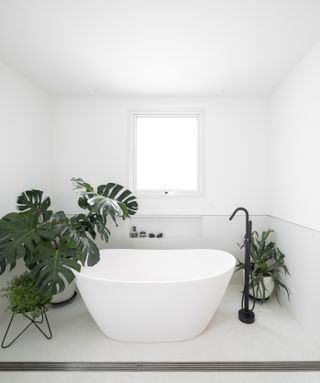
Léa Teuscher is a Sub-Editor at Wallpaper*. A former travel writer and production editor, she joined the magazine over a decade ago, and has been sprucing up copy and attempting to write clever headlines ever since. Having spent her childhood hopping between continents and cultures, she’s a fan of all things travel, art and architecture. She has written three Wallpaper* City Guides on Geneva, Strasbourg and Basel.
-
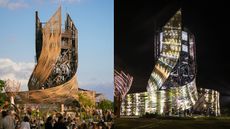 Bali welcomes Tri Hita Karana Tower, a hybrid sound and vision centrepiece
Bali welcomes Tri Hita Karana Tower, a hybrid sound and vision centrepieceTri Hita Karana Tower is launching at Bali's Nuanu City; designed by Arthur Mamou-Mani, it’s a new hybrid art-AI architectural landmark for the island
By Ellie Stathaki Published
-
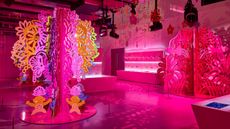 Lego opens its first Superpower Studios at Paris’ La Gaîté Lyrique
Lego opens its first Superpower Studios at Paris’ La Gaîté LyriqueIn collaboration with Lego’s new Global Play Ambassadors, artists Aurélia Durand, Chen Fenwan and Ekow Nimako, and overseen by Colette co-founder Sarah Andelman, Paris is the site of the first Lego Superpower Studios
By Jonathan Bell Published
-
 ‘If kids grew up going to London Design Festival they would learn so much’: architect Shawn Adams
‘If kids grew up going to London Design Festival they would learn so much’: architect Shawn AdamsIn the first of our interviews with key figures lighting up the London Design Festival 2024, Shawn Adams, founder of POoR Collective, discusses the power of such events to encourage social change
By Ali Morris Published
-
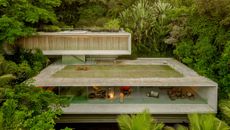 Studio mk27 and Marcio Kogan’s greatest hits: from voluptuous villas to relaxing retreats
Studio mk27 and Marcio Kogan’s greatest hits: from voluptuous villas to relaxing retreatsStudio mk27, led by Wallpaper* guest editor Marcio Kogan, is behind buildings that make us swoon; here are the best of the best
By Ellie Stathaki Published
-
 Wallpaper* Architects’ Directory 2024: meet the practices
Wallpaper* Architects’ Directory 2024: meet the practicesIn the Wallpaper* Architects Directory 2024, our latest guide to exciting, emerging practices from around the world, 20 young studios show off their projects and passion
By Ellie Stathaki Published
-
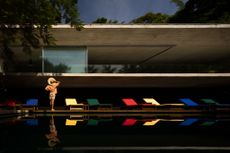 How guest editor Marcio Kogan, during a visit to the movies, ‘discovered that something else exists in the world, real poetry’
How guest editor Marcio Kogan, during a visit to the movies, ‘discovered that something else exists in the world, real poetry’Marcio Kogan is a guest editor of Wallpaper* October 2024. In his dedicated section, we discover how the world of cinema’s loss was architecture’s gain when a feature film failed but a dream space creator rose from the ashes
By Rainbow Nelson Published
-
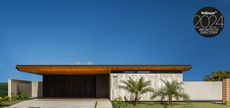 Brazilian modernism finds its latest expression in Studio Porto’s AG House
Brazilian modernism finds its latest expression in Studio Porto’s AG HouseStudio Porto, an emerging Brazilian practice, joins the Wallpaper* Architects’ Directory 2024
By Ellie Stathaki Published
-
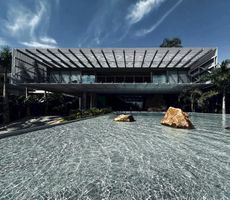 Explore Bridge House, an immersive island home off the coast of Brazil
Explore Bridge House, an immersive island home off the coast of BrazilBridge House offers 21st-century minimalism and long sea views on the island of Florianópolis off the southern coast of Brazil
By Ellie Stathaki Published
-
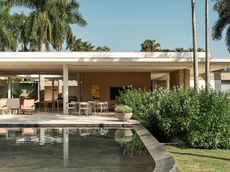 Welcome to Casa das Palmeiras, a serene sanctuary in bustling São Paulo
Welcome to Casa das Palmeiras, a serene sanctuary in bustling São PauloCasa das Palmeiras by Marilia Pellegrini was conceived as a calming urban retreat that brings minimalist serenity to the bustle of São Paulo
By Ellie Stathaki Published
-
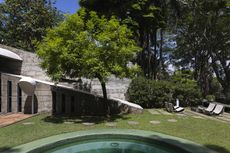 Discover Chu Ming Silveira’s unseen 1970s brutalist house in São Paulo
Discover Chu Ming Silveira’s unseen 1970s brutalist house in São PauloBrazilian architect Chu Ming Silveira's 1970s brutalist house design is one of two iconic modernist residences hosting the ABERTO art and design exhibition that opens this month in São Paulo
By Ellie Stathaki Published
-
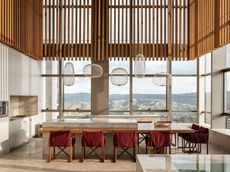 This Nova Lima apartment is a Brazilian family oasis with striking Minas Gerais views
This Nova Lima apartment is a Brazilian family oasis with striking Minas Gerais viewsA Nova Lima apartment designed by Jacobsen Arquitetura celebrates its long, natural Minas Gerais vistas
By Ellie Stathaki Published