Serge Cajfinger swaps Paris for a Bahia beach house by Marcio Kogan
Brazilian architect Marcio Kogan designs a dream house out of concrete blocks and a eucalyptus-stick pergola for Paule Ka founder Serge Cajfinger
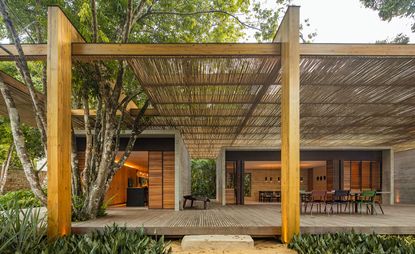
A decade ago, the Frenchman Serge Cajfinger spotted Marcio Kogan’s Paraty House in an issue of Wallpaper* (W*131). He was so smitten, he told another magazine (it’s allowed) that he dreamed of having his own house built by the Brazilian architect some day. By chance, Kogan saw this article, and wondered, ‘Who is this guy?’
Cajfinger, 64, founded fashion brand Paule Ka in 1988. By the time he sold a majority stake, in 2011, the company had annual sales of around €40m. Cajfinger had spent the first years of his life in Brazil and now he wanted to retire there full time, to build a casa na areia – a ‘house on the sand’. When he finally contacted Kogan, in 2015, the architect’s first response was, ‘I’ve been waiting for you.’
Kogan advised him to buy a plot near Trancoso, a low-key, beautifully preserved seaside town in Bahia province, home to a mix of locals and international jet-setters. There was very little beachfront land for sale, but Cajfinger got lucky and learned that a friend of a friend was selling a 6,427 sq m plot by the sea. He sold his Quai Voltaire apartment in Paris and bought it.
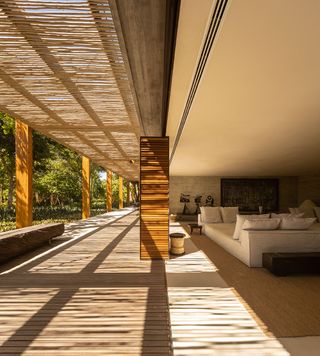
The pergola’s eucalyptus sticks cast changing shadows, while wooden shutters allow the interiors to be fully open. In the living area are a ‘C11’ soaf, by Marcus Ferreira for Carbono, and (against wall) a series of sculptures by Philippe Hiquilly
He and Kogan are a perfect pair, sharing the same passion for 1950s and 1960s modernism. The architects of Studio MK27, Kogan’s firm, work in close collaboration with clients on every project. And in this spirit, the team, led by architects Marcio Tanaka and Beatriz Meyer, extended to include Cajfinger, who considers himself a frustrated architect. ‘I was very directive,’ he says. ‘I knew what I wanted and didn’t want.’
Kogan adds, ‘He’s a very sophisticated guy. A dream client. He’s probably more perfectionist than we are – that’s very difficult.’
The architects distributed the living areas throughout five separate concrete blocks, a reference to the small cottages around Bahia. For a seamless connection between indoors and out, the boxes are grouped beneath a porous structure, a pergola made of eucalyptus sticks on a glue-laminated timber frame. ‘If it’s raining,’ says Kogan, ‘you take your umbrella to go to another part of the house.’
The house is raised 40cm off the ground, to enhance ventilation and the view while keeping snakes and lizards out. Folding wooden shutters control light, air flow and privacy. A permanent breeze provides natural ventilation, while collected rainwater is used to irrigate the garden. By law, the house had to be built at least 60m from the water and 10m from the road. It is long and narrow, so that all the rooms except the bathrooms face the sea. The actual living area occupies 328 sq m (including four guest bedrooms), while the pergola expands the surface area to 881 sq m.
RELATED STORY
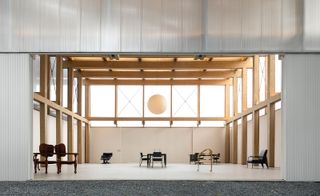
Kogan, an erstwhile movie director, always brings his cinematic approach to architecture, with houses that tend to be horizontal – or as he says, ‘widescreen’. In this case, it is ‘very wide’. The pergola also adds drama, filtering the sunlight and casting shadows in graphic lines that change throughout the day.
Cajfinger showed up in Brazil with an exceptional collection of French art and mid-20th-century objects, including Charlotte Perriand chairs in wood and straw, Isamu Noguchi paper lamps, biomorphic steel sculptures by French artist Philippe Hiquily, and a Roger Capron dining table covered with ceramic tiles in a sea-god theme. Studio MK27 interior architect Diana Radomysler says that Cajfinger’s collection drove the design, and made her job very easy. Local artisans added touches such as headboards and benches crafted of solid brauna wood.
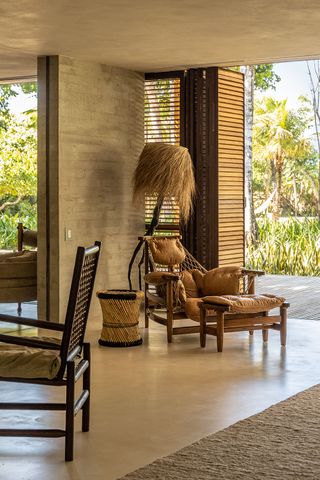
A floor lamp by Rock the Kasbah stands over a ‘Jangada’ chair and ottoman by Jean Gillon
The garden is another work of art, designed by Isabel Duprat, a disciple of the renowned Brazilian landscape architect Roberto Burle Marx. It is lush and tropical, with palm trees, pineapple plants, and winding sandy paths leading to the ocean. Duprat did not remove a single tree – in fact, 100 more were planted, and some seem to burst through the pergola roof. The garden’s organic curves extend to the swimming pool, and contrast with the rigorous geometry of the house. The effect reminds Cajfinger of glamorous images from the 1950s by photographer Slim Aarons.
The man who made his fortune designing clothing now spends his days barefoot and in shorts. He has never been happier. ‘It is rare to realise one’s dreams,’ Cajfinger says. ‘This is the house of my dreams.’
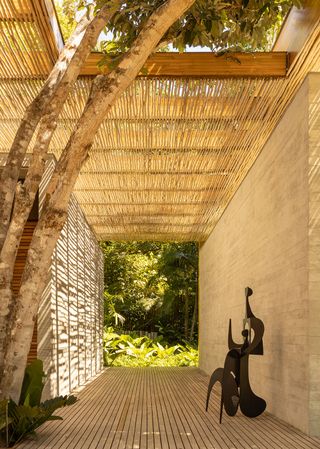
A Philippe Hiquily sculpture in an open corridor between the concrete volumes. Trees are allowed to burst up through the raised floor and the pergola roof
INFORMATION
A version of this article originally featured in the September 2019 issue of Wallpaper* (W*246)
Wallpaper* Newsletter
Receive our daily digest of inspiration, escapism and design stories from around the world direct to your inbox.
-
 Bali welcomes Tri Hita Karana Tower, a hybrid sound and vision centrepiece
Bali welcomes Tri Hita Karana Tower, a hybrid sound and vision centrepieceTri Hita Karana Tower is launching at Bali's Nuanu City; designed by Arthur Mamou-Mani, it’s a new hybrid art-AI architectural landmark for the island
By Ellie Stathaki Published
-
 Lego opens its first Superpower Studios at Paris’ La Gaîté Lyrique
Lego opens its first Superpower Studios at Paris’ La Gaîté LyriqueIn collaboration with Lego’s new Global Play Ambassadors, artists Aurélia Durand, Chen Fenwan and Ekow Nimako, and overseen by Colette co-founder Sarah Andelman, Paris is the site of the first Lego Superpower Studios
By Jonathan Bell Published
-
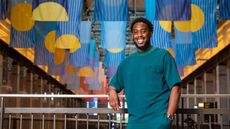 ‘If kids grew up going to London Design Festival they would learn so much’: architect Shawn Adams
‘If kids grew up going to London Design Festival they would learn so much’: architect Shawn AdamsIn the first of our interviews with key figures lighting up the London Design Festival 2024, Shawn Adams, founder of POoR Collective, discusses the power of such events to encourage social change
By Ali Morris Published
-
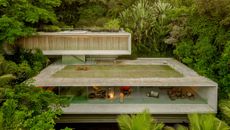 Studio mk27 and Marcio Kogan’s greatest hits: from voluptuous villas to relaxing retreats
Studio mk27 and Marcio Kogan’s greatest hits: from voluptuous villas to relaxing retreatsStudio mk27, led by Wallpaper* guest editor Marcio Kogan, is behind buildings that make us swoon; here are the best of the best
By Ellie Stathaki Published
-
 Wallpaper* Architects’ Directory 2024: meet the practices
Wallpaper* Architects’ Directory 2024: meet the practicesIn the Wallpaper* Architects Directory 2024, our latest guide to exciting, emerging practices from around the world, 20 young studios show off their projects and passion
By Ellie Stathaki Published
-
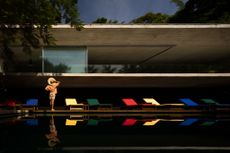 How guest editor Marcio Kogan, during a visit to the movies, ‘discovered that something else exists in the world, real poetry’
How guest editor Marcio Kogan, during a visit to the movies, ‘discovered that something else exists in the world, real poetry’Marcio Kogan is a guest editor of Wallpaper* October 2024. In his dedicated section, we discover how the world of cinema’s loss was architecture’s gain when a feature film failed but a dream space creator rose from the ashes
By Rainbow Nelson Published
-
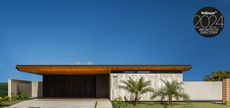 Brazilian modernism finds its latest expression in Studio Porto’s AG House
Brazilian modernism finds its latest expression in Studio Porto’s AG HouseStudio Porto, an emerging Brazilian practice, joins the Wallpaper* Architects’ Directory 2024
By Ellie Stathaki Published
-
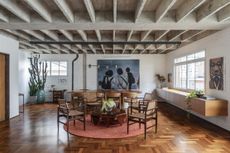 A modernist São Paulo apartment finds a new lease of life
A modernist São Paulo apartment finds a new lease of lifeA spacious modernist São Paulo apartment in the neighbourhood of Higienópolis gets a thorough renovation by Brazilian architects Bloco Arquitetos
By Léa Teuscher Published
-
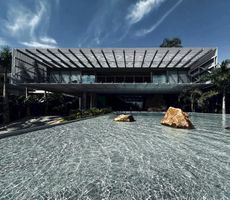 Explore Bridge House, an immersive island home off the coast of Brazil
Explore Bridge House, an immersive island home off the coast of BrazilBridge House offers 21st-century minimalism and long sea views on the island of Florianópolis off the southern coast of Brazil
By Ellie Stathaki Published
-
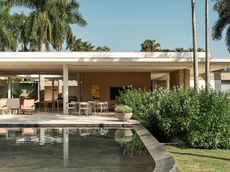 Welcome to Casa das Palmeiras, a serene sanctuary in bustling São Paulo
Welcome to Casa das Palmeiras, a serene sanctuary in bustling São PauloCasa das Palmeiras by Marilia Pellegrini was conceived as a calming urban retreat that brings minimalist serenity to the bustle of São Paulo
By Ellie Stathaki Published
-
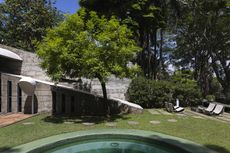 Discover Chu Ming Silveira’s unseen 1970s brutalist house in São Paulo
Discover Chu Ming Silveira’s unseen 1970s brutalist house in São PauloBrazilian architect Chu Ming Silveira's 1970s brutalist house design is one of two iconic modernist residences hosting the ABERTO art and design exhibition that opens this month in São Paulo
By Ellie Stathaki Published