A Bali house balances the island’s rhythms, traditions and culture
In this Bali house, a highly collaborative, culture-led approach forms the foundations for a pitch-perfect holiday retreat, designed for a Scandinavian family
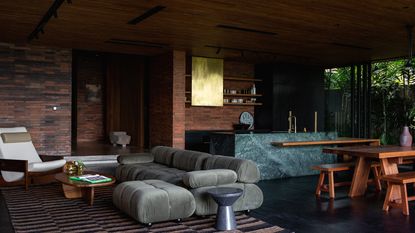
When a Swedish family started their search for a dream Bali house – a modern, low-maintenance holiday retreat on the Indonesian island – they turned to The Lennon Project, headed up by Sam Lennon. The Auckland-based architecture studio then set out to balance the requirements of its clients with the island’s rhythms, traditions and overall culture, bringing everything together effortlessly in Tegel House, which feels like a natural addition to its neighbourhood, Canggu, a buzzy resort on the island’s south coast. Following extensive research, the family had landed on their dream plot, which sat next to a house also designed by the studio. ‘They liked the aesthetic of this house and asked the owners for my details,’ recalls Lennon of the first conversations back in 2020.
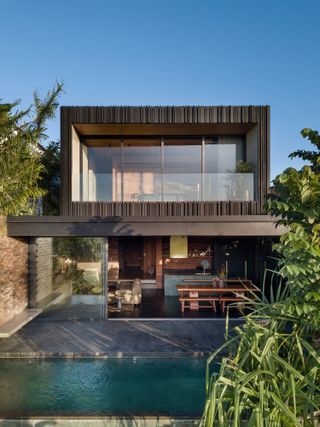
Inside a Bali house in tune with its surroundings
The site, even though located in a high-density area, overlooks a green belt of protected land, which consists of terraced rice paddy fields still in use by farmers. It was these views and the island’s slow pace, green nature and pleasant climate that the owners wanted to make the most of, asking the architects to create a retreat that embraces local styles and materials, while avoiding pastiche interpretations of the island vernacular.

Designed by The Lennon Project for a Swedish family, Tegel House, on the Indonesian island of Bali, is clad in mixed-width, black-stained timber, while the interiors feature traditional bricks often seen in local temples (the word tegel means ‘brick’ in Swedish)
‘I wouldn’t say that the general form of the house adheres to the traditional Balinese style, but we have intentionally used a limited but considered material palette, consisting of local natural materials, to ensure the home felt like it belonged in its wider surroundings,’ says Lennon. ‘Most notably, the dry stacked bricks, which are commonly seen in many local temples, but used here in a more modern context. The use of teak is also a dominant feature throughout the house. These materials often pass from the exterior to the interior environment, blurring the thresholds of indoor and outdoor.’
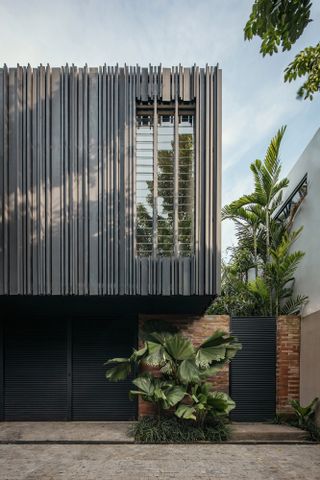
The ground floor adopts a series of level changes between the entry, courtyard and living area, mimicking the local terraced rice paddy fields over which the house looks
As the structure sits on a long, narrow site, bringing natural light in was a key concern. The solution lay in creating flowing, open, communal spaces on the ground level, swathes of glazing in the circulation areas, well-orchestrated views in the bedrooms upstairs, and a central courtyard that unites different parts of the house while allowing daylight to infiltrate. Conceived as a black timber box resting on a series of solid brick walls that jut out, delineating the plot’s boundaries and defining the outdoors, Tegel House achieves that tropical modern feel, while maintaining a sense of streamlined contemporary minimalism.

The studio’s work was enhanced by the owners’ research and understanding of Balinese craftsmanship. Before commissioning The Lennon Project, they spent a lot of time on the island researching local talent, and eventually shared with the architects a wishlist of craftspeople and artists that they wanted to collaborate with on the project.
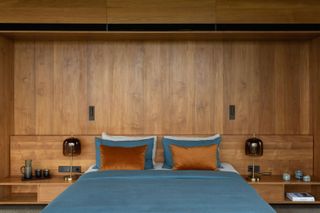
Working with the Balinese trade community and resources on most aspects of design and construction not only wove the house organically into the island’s way of life, but it also kept its carbon footprint down.
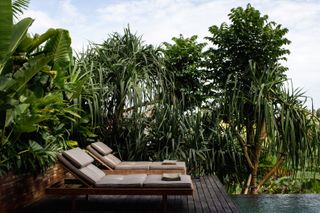
The project’s contributors include woodworkers Kalpa Taru, who built cabinetry and bespoke pieces of furniture; interior design studio Somewhere Concepts; Maverick Lee, who created a series of neolithic-looking objects; and Ricky Lee Gordon and his charcoal art. And because of the owners’ proactive and trusting attitude, as well as the fact that the architects are based in New Zealand and the scheme developed during the pandemic (a local architect helped to coordinate everything), Tegel House became a truly collaborative piece of architecture, folding talent and ideas from across the island into its creative process.
Wallpaper* Newsletter
Receive our daily digest of inspiration, escapism and design stories from around the world direct to your inbox.
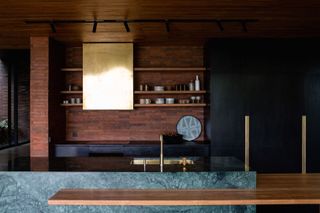
It’s a flexible, inclusive and culture-led approach that the owners are keen to keep alive. The family’s two grown-up children often visit separately with their friends, while on other occasions, the parents join them. At the same time, the clients plan to make their house available to visiting artists – for example, to those invited to show work in Gordon’s new gallery, Sun Contemporary, which has just opened in Canggu. In exchange for their stay, visitors would leave a piece of their art in the home.

‘As the project unfolded, diverse artists became integral to the process, each contributing their unique creativity to shape the perfect dwelling,’ say the clients. ‘This decision isn’t just about opening our doors; it’s a celebration of artistic expression and a desire to foster an ever-evolving canvas within our walls. The hopeis that, with each visit, there’s a new masterpiece waiting to be discovered, making Tegel House a living testament to the intersection of architecture, sustainability and the endless possibilities of art.’
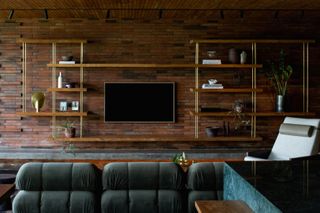
A version of this article appears in the June 2024 Travel Issue of Wallpaper*, available in print, on the Wallpaper* app on Apple iOS, and to subscribers of Apple News +. Subscribe to Wallpaper* today.
Ellie Stathaki is the Architecture & Environment Director at Wallpaper*. She trained as an architect at the Aristotle University of Thessaloniki in Greece and studied architectural history at the Bartlett in London. Now an established journalist, she has been a member of the Wallpaper* team since 2006, visiting buildings across the globe and interviewing leading architects such as Tadao Ando and Rem Koolhaas. Ellie has also taken part in judging panels, moderated events, curated shows and contributed in books, such as The Contemporary House (Thames & Hudson, 2018), Glenn Sestig Architecture Diary (2020) and House London (2022).
-
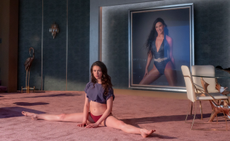 The Substance may be grotesque, but it is not body horror
The Substance may be grotesque, but it is not body horrorThe Substance, Coralie Fargeat's sophomore feature film, has already been granted the moniker body horror, due its visceral imagery and mutations of the body
By Billie Walker Published
-
 Shigeru Ban wins 2024 Praemium Imperiale Architecture Award
Shigeru Ban wins 2024 Praemium Imperiale Architecture AwardThe 2024 Praemium Imperiale Architecture Award goes to Japanese architect Shigeru Ban
By Ellie Stathaki Published
-
 Stone Island and New Balance team up for this year’s most sought-after sneaker
Stone Island and New Balance team up for this year’s most sought-after sneakerPart of Stone Island’s monochromatic ‘Ghost’ line, the collaboration is inspired by both brand’s longtime links with British subculture
By Jack Moss Published
-
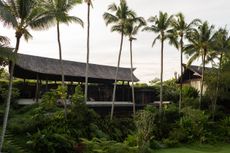 This Bali villa flies the flag for contemporary bamboo architecture
This Bali villa flies the flag for contemporary bamboo architectureA Bali villa fusing traditional craftsmanship with contemporary vision by design studio Ibuku and Earth Lines Architects demonstrates the versatility of bamboo
By Jens H Jensen Published
-
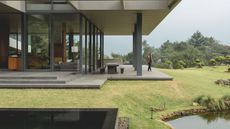 'Tropicality' explored in Indonesian architect Andra Matin’s first monograph
'Tropicality' explored in Indonesian architect Andra Matin’s first monograph'Tropicality' is a key theme in a new book on Indonesian architect Andra Matin, whose work blends landscape, architecture and living
By Harriet Thorpe Published
-
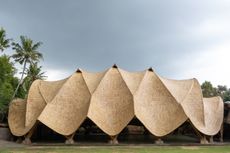 Building with bamboo: In Bali, designer, Elora Hardy, shares her tips and experience
Building with bamboo: In Bali, designer, Elora Hardy, shares her tips and experienceBamboo architecture can be powerful and sustainable; here, we talk to Ibuku's Elora Hardy, who shares her tips, thoughts and experience in working with the material in Bali
By Ellie Stathaki Published
-
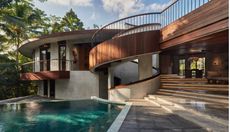 Sculptural spiral house The Loop redefines living in Bali’s jungle
Sculptural spiral house The Loop redefines living in Bali’s jungleInside The Loop at Alexis Dornier’s newest house in Bali, blending nature sculptural design
By Ellie Stathaki Published
-
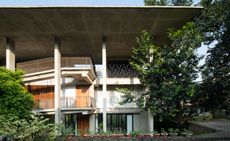 Tropicality, revisited: a new exhibition exploring modern Indonesian architecture
Tropicality, revisited: a new exhibition exploring modern Indonesian architectureBy Philippine Wright Last updated